Auto CAD services
Autocad is commercial computer-aided design software used in the industry for drafting, designing, and planning in the construction field. It replaces manual drafting techniques and provides precise and efficient designs. Autocad experts at KbimTeck provide accurate outputs with their experience and expertise. They have worked on various projects in the commercial, residential, and healthcare sectors.
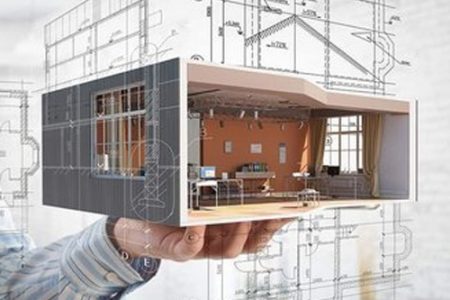
Architectural Drafting
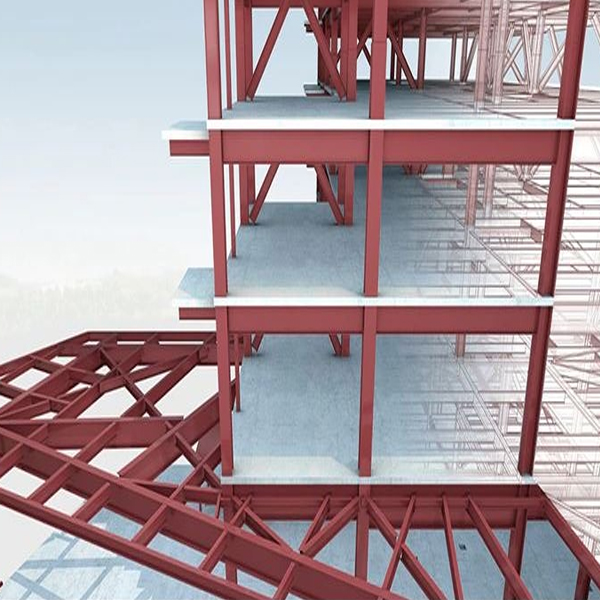
Structural Drafting
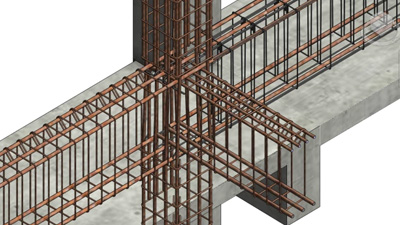
Rebar Detailing
Quality. Integrity. Loyalty
- Providing international standard outputs to our clients, which builds a great relationship between us.
- We possess a high value of ethics so that we deliver our clients what we have assured.
- We are loyal to our clients and promise to maintain confidentiality forever.
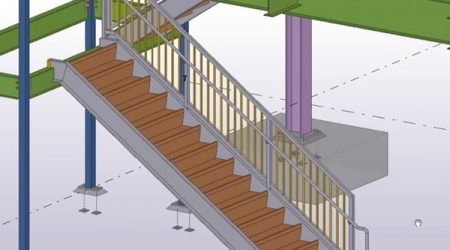
Fabrication Drawing
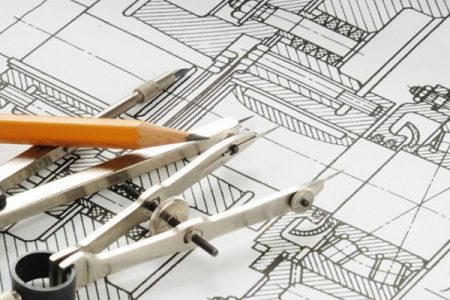
Shop Drawing
Shop drawings provide a detailed and accurate design of a building component. It is very important to analyze whether all the components are precisely fabricated before installation as per the industry standards.
We provide shop drawings with high standards using reliable software. We worked on various construction projects providing accurate shop drawings

